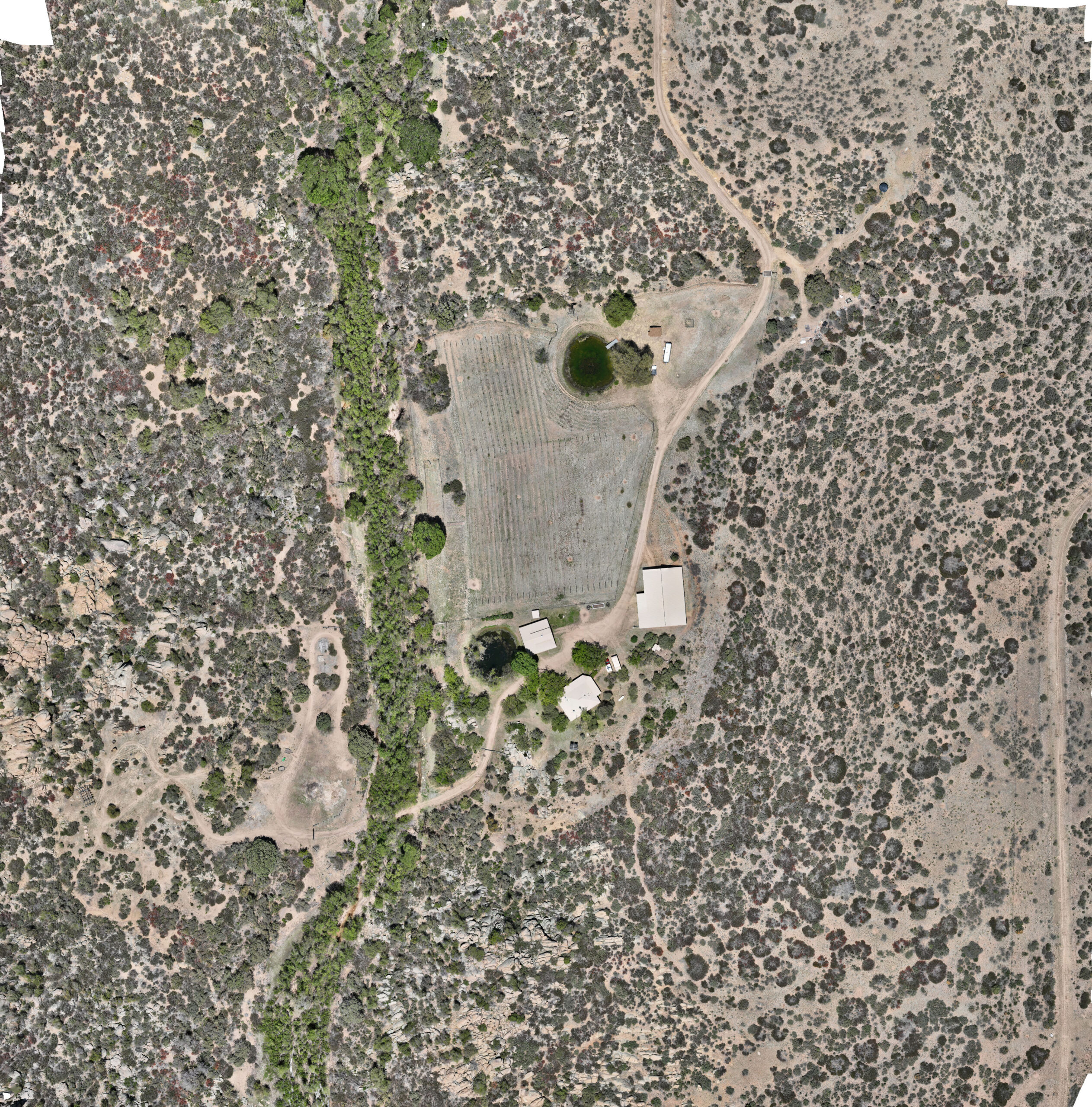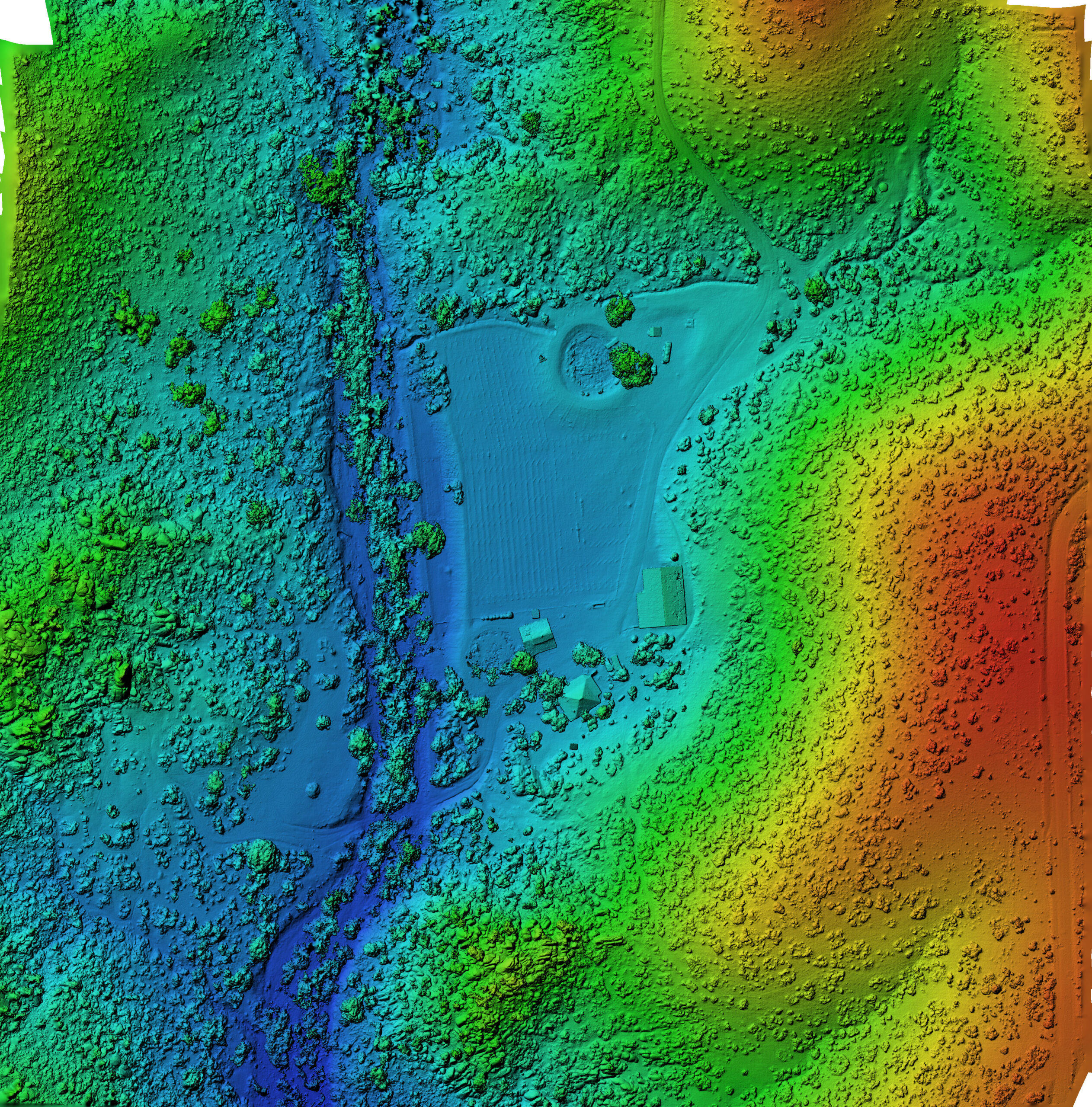See My Build - Created by RLC Design Services - Prescott Arizona
Off Grid Living
Skull Valley AZ
• Self Sufficient • 40 Acre Hideout • Rural Off-Grid • Additional Building Sites • Sustainable
Basic Home Info
1150 sq. ft.
800 sq. ft. Covered Porch
2 Bed
1 Bath
Open Living Room
Gas Appliances
Wood Burning Stove
Stained Concrete Floors
Metal Roof
Wood-Fired Hot Tub Just A Stone’s Throw Away
Barn Info
850 sq. ft.
400 sq. ft. Covered Porch
2 Stall’s
Guest Quarters with 1/2 Bath
Unfinished Workshop
4 Room – 3700 sq. ft.
Concrete Block Structure
2 Room – 500 sq. ft. Underground Cellar
360 Degree Property Tour
You may click on the 360 image and rotate to see different features of the property. You can click on the links to move on to the next 360 image, or you can select images from the small images on the bottom of the presentation. You can also go to full screen by clicking on the box on the top right corner of the 360 image.


The image below is a 3D Model
You may click and drag around the model, and zoom in and out. Simply click on the play button, let the map upload, and then try working around the model.






























































