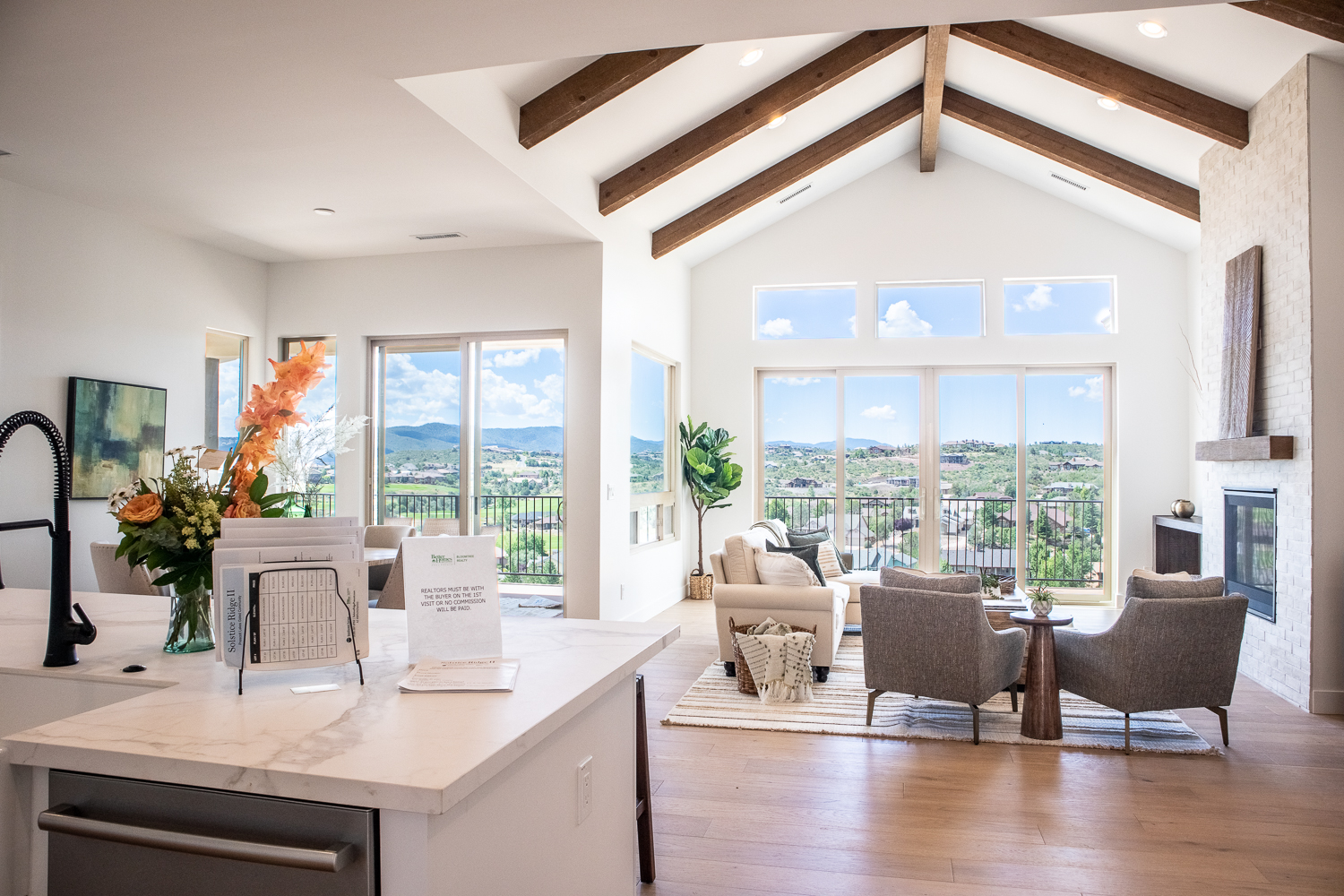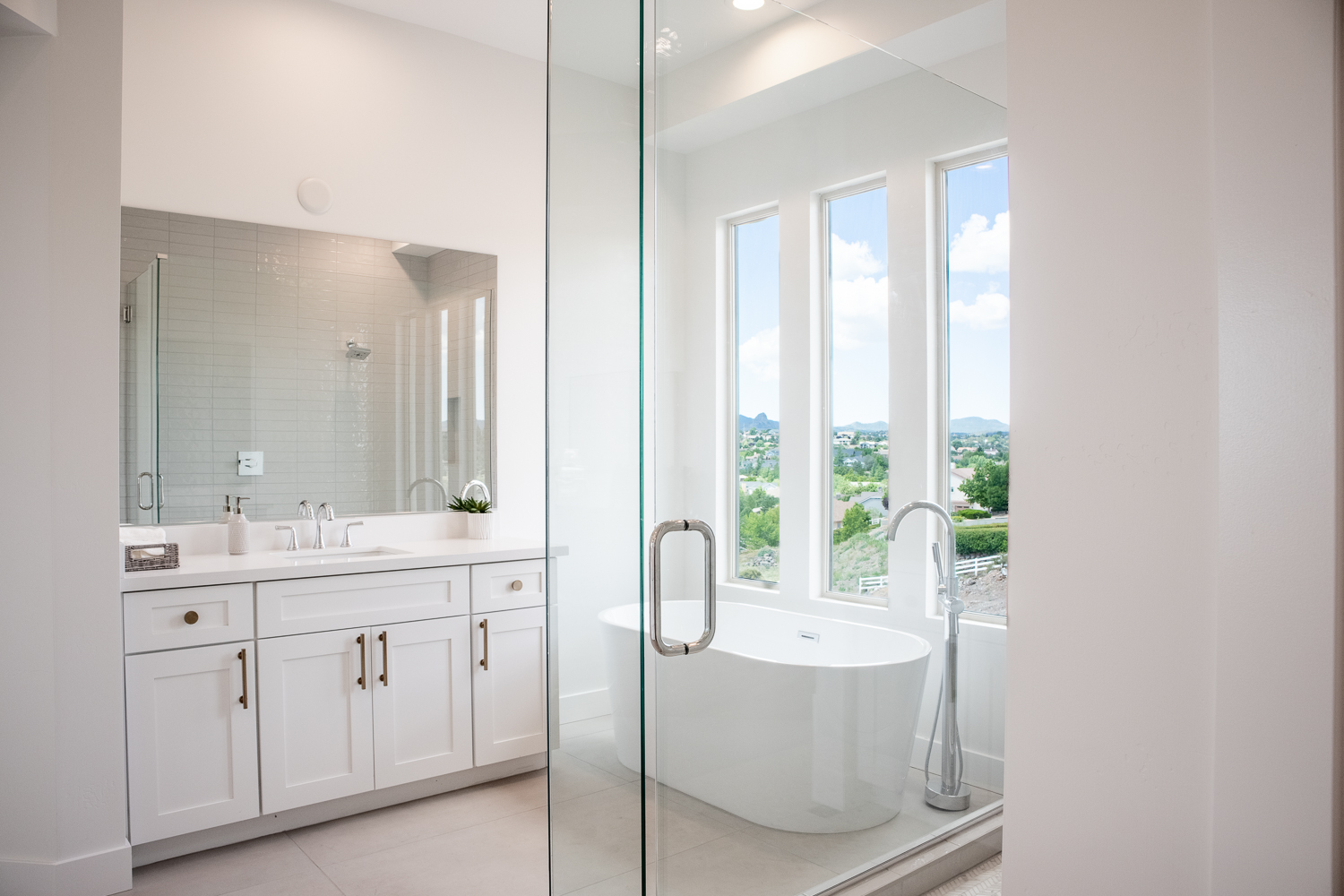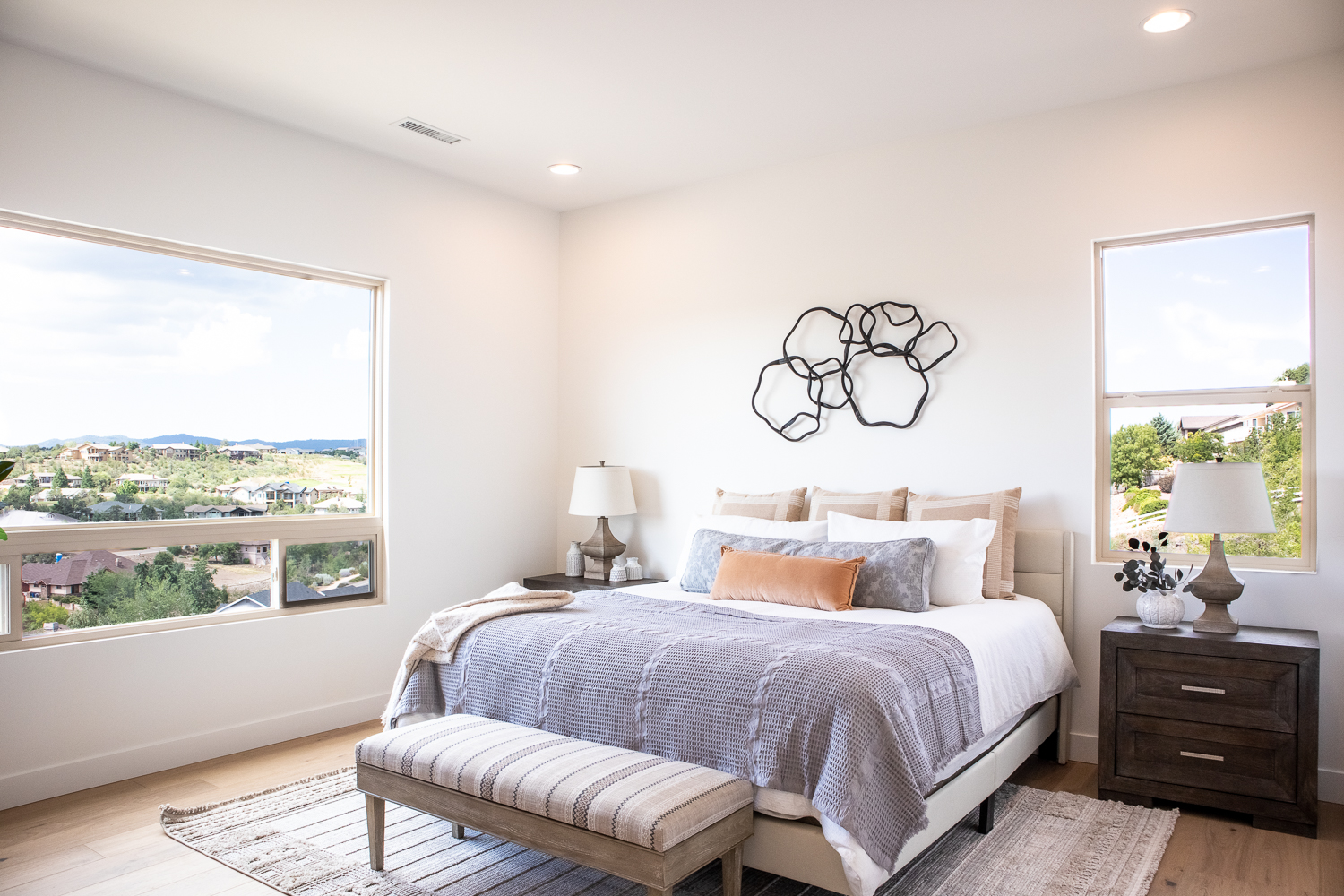See My Build - Created by RLC Design Services - Prescott Arizona
Say
Hello
To Your New Home
Property Size
2,544 sq. ft
Elevation
Modern Farmhouse
Floor Plan
Crest (floor plan 2)
Interior Gallery
Simple Features Can Mean A Lot

Beautiful Open Floor Plan
There's no lack of space in this spacious floor plan. The Kitchen is open to both the Dining Area and Great Room.

Lavish Bathrooms
Exquisite tile adorn the Owner's Bath flooring and shower floors and walls. The stand alone tub is another wonderful feature of the room.

A View From Every Room
Besides the Owner's Suite, every window in this gorgeous home comes with a view.
